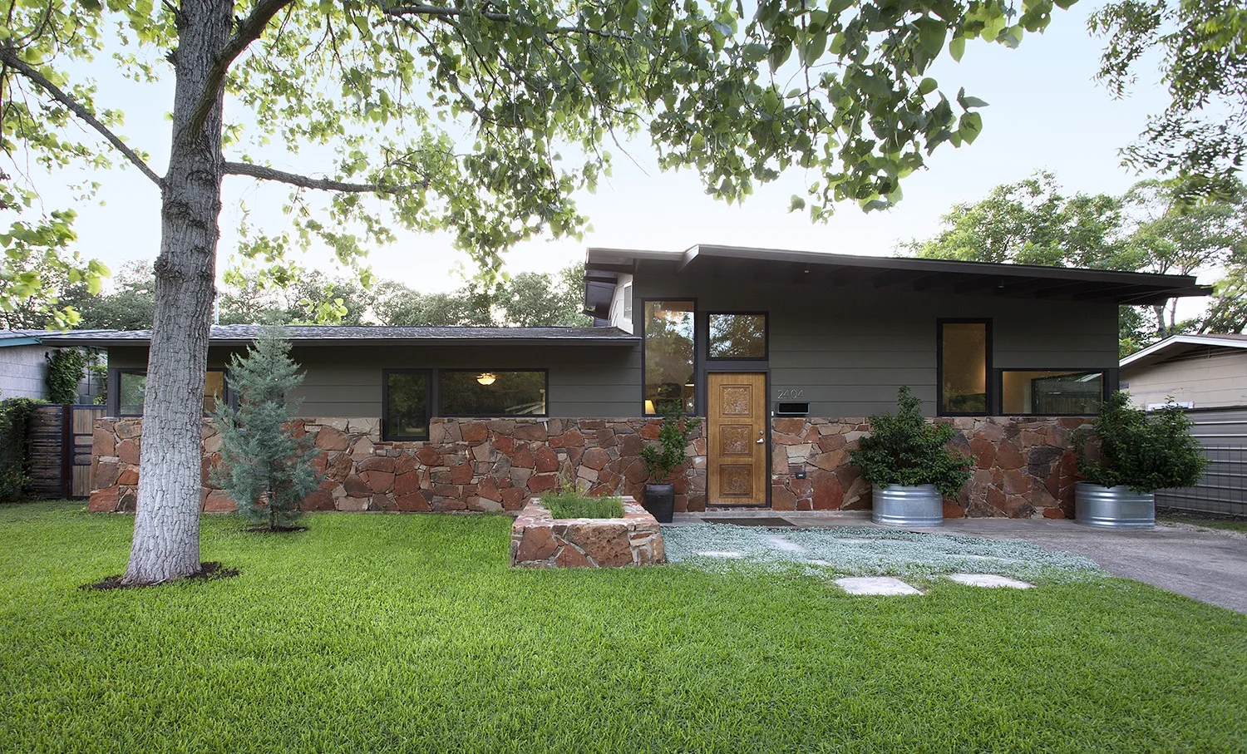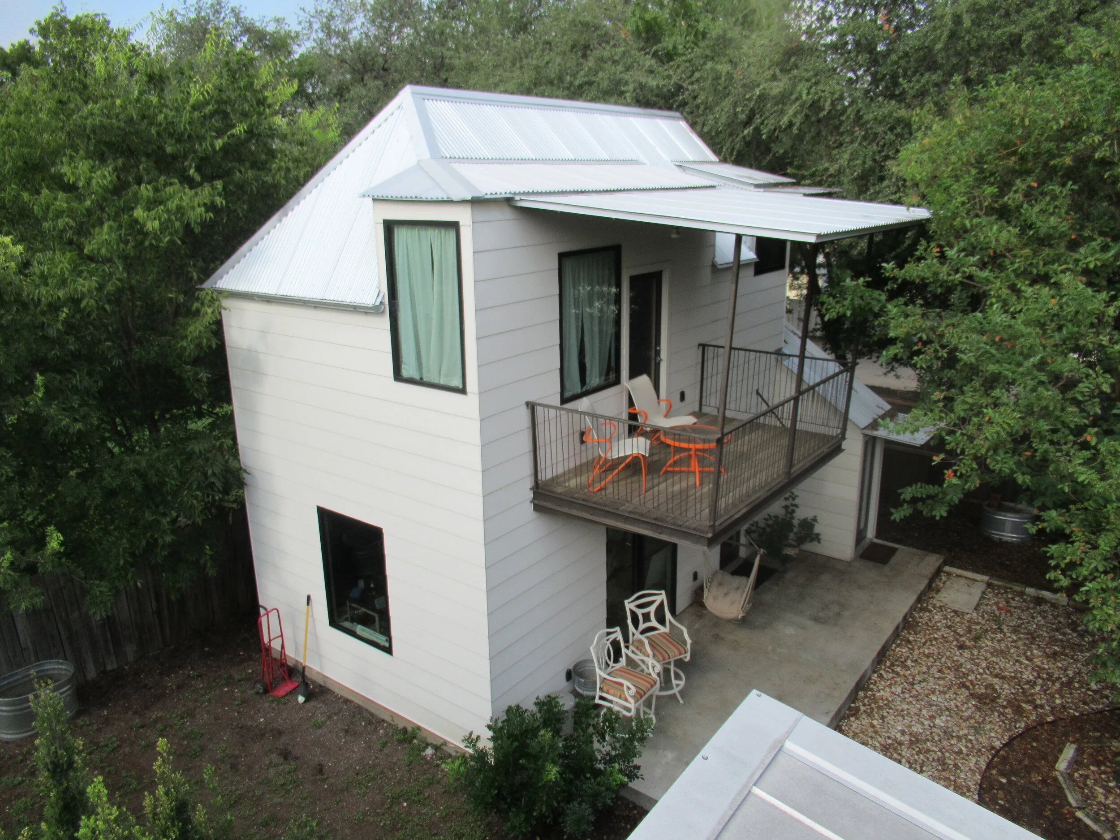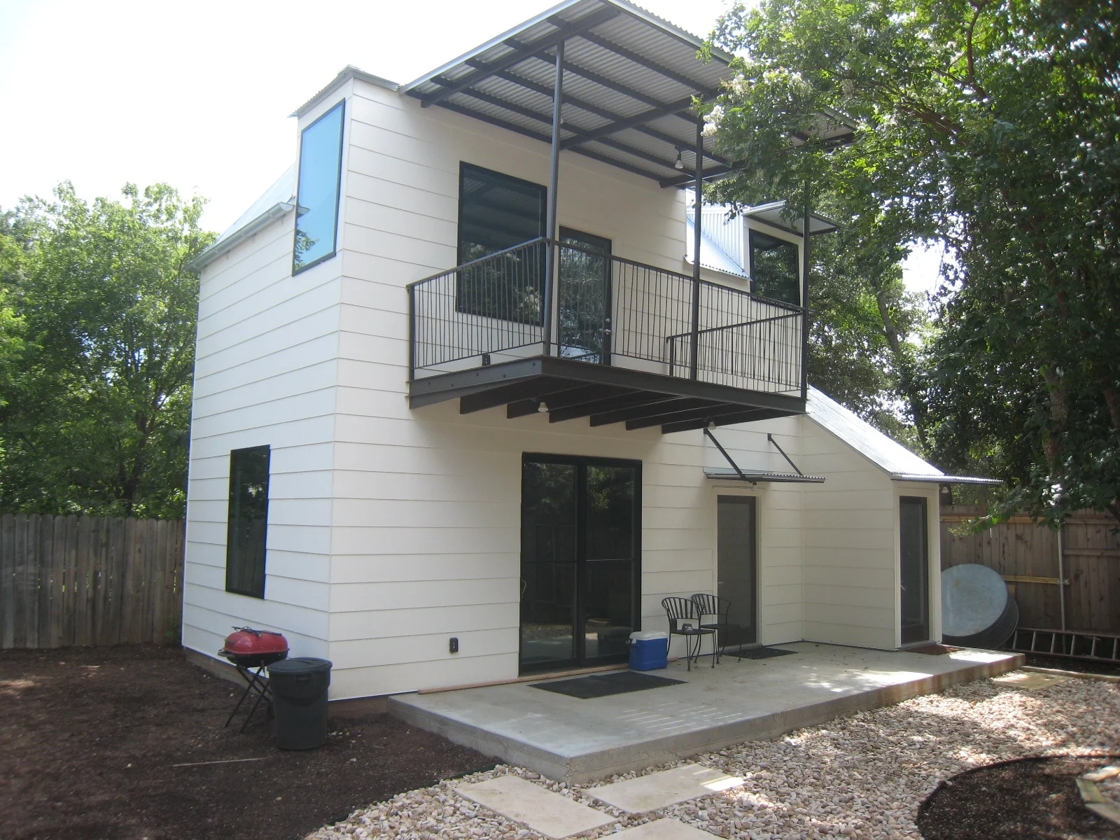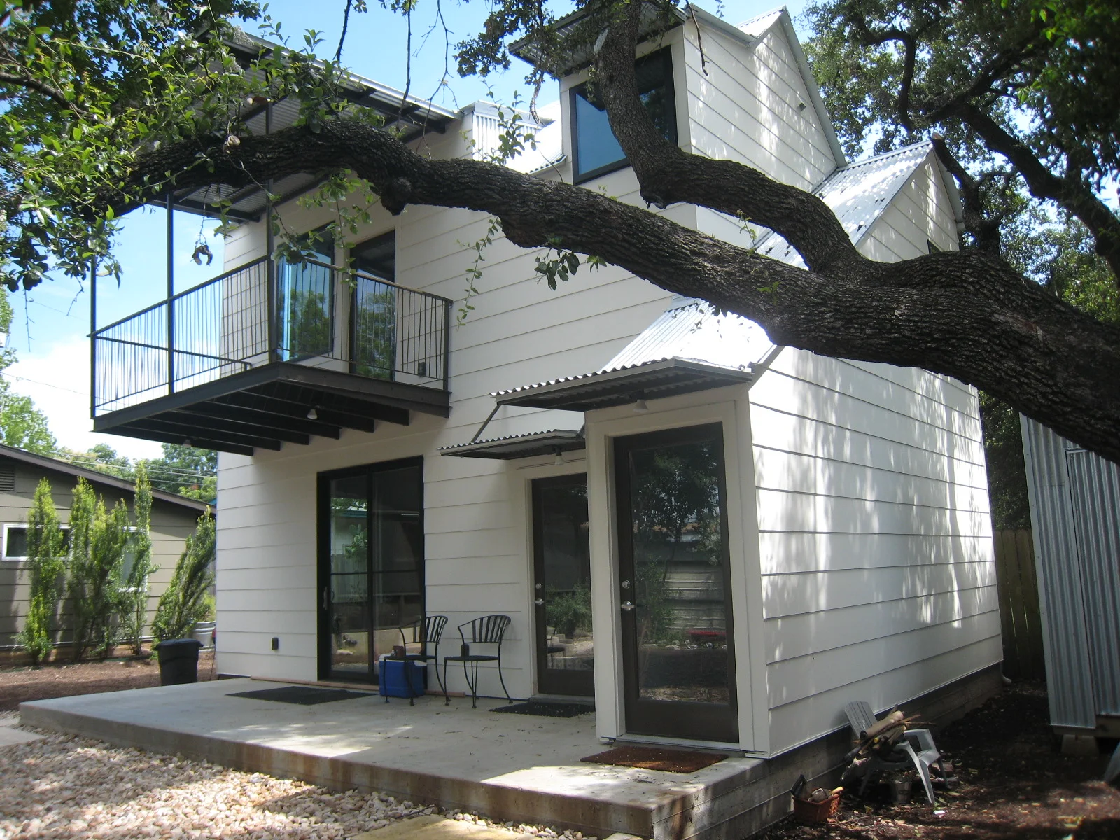






South Austin Outdoor
½ of the home was demolished to the slab to provide a taller unified living dining, and kitchen space. This space was opened to the backyard with the addition of a 10-14 foot tall screened porch. The street side of the house was redesigned with horizontal layers of drystacked moss boulders and aluminum casement windows.