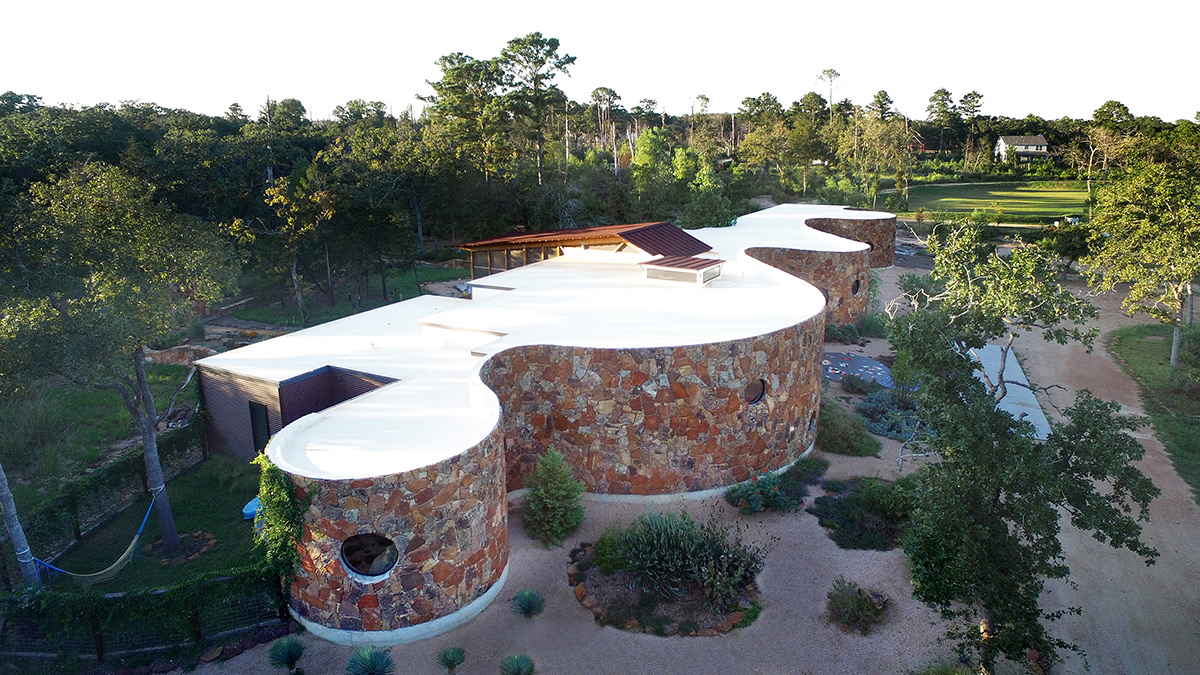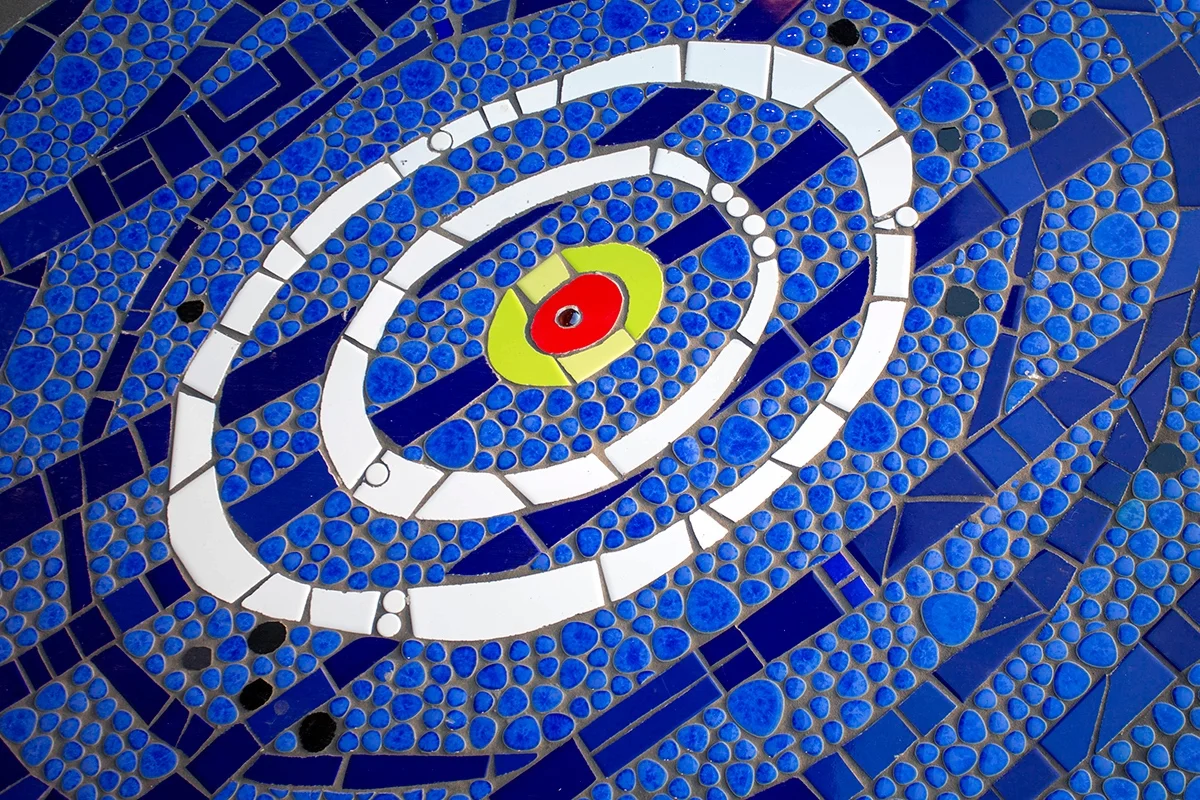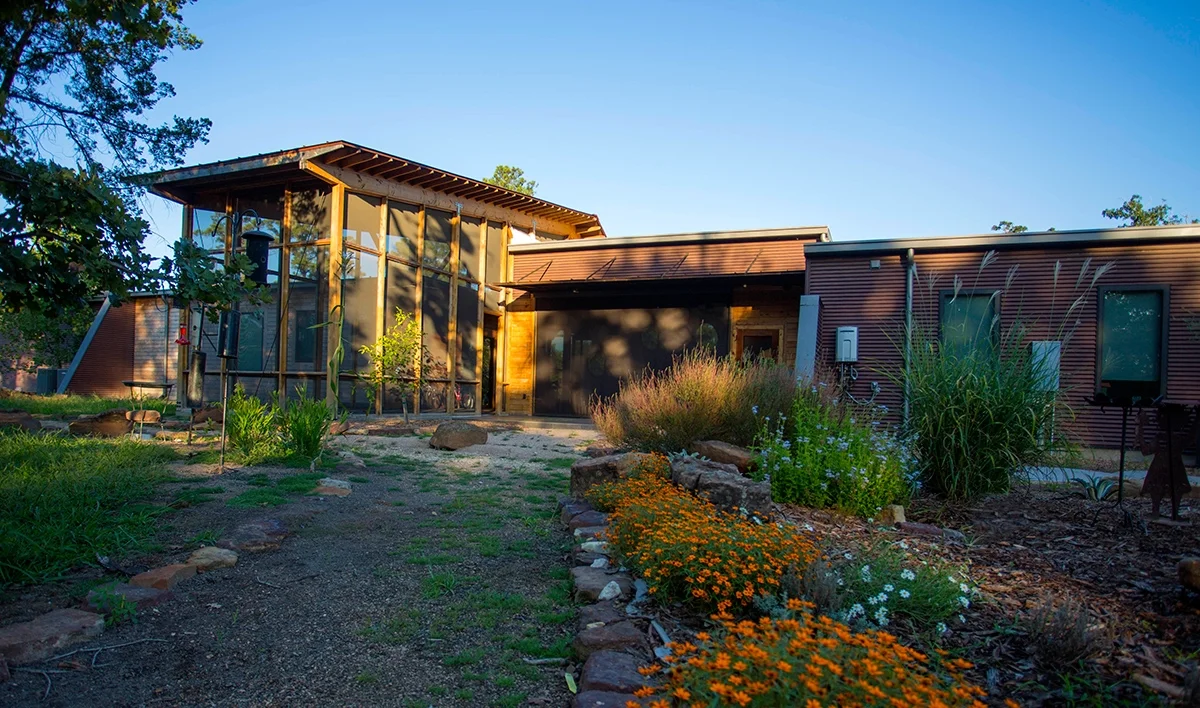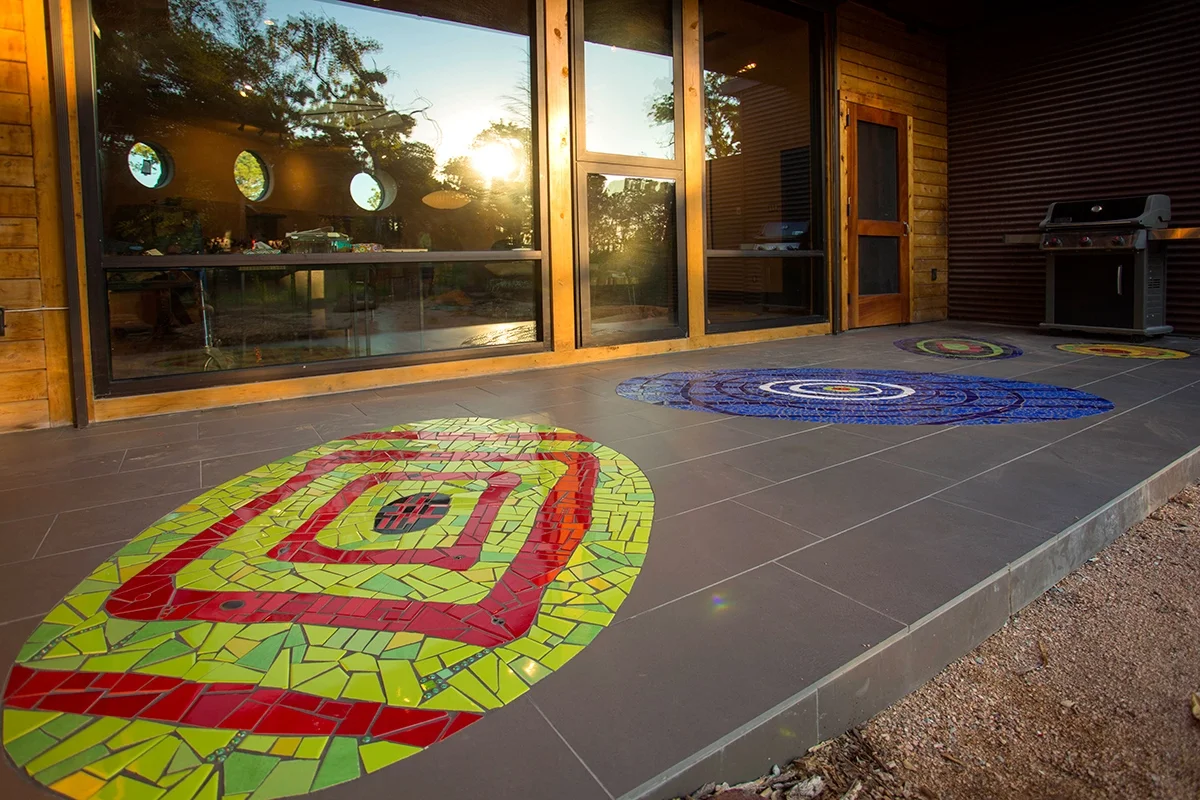














MONSTRO
A 6000 sq.ft. live work dwelling containing an 18 seat film theatre and two salvaged bowling alleys.
Panton Architect Design build project. This project is a result of collaboration between Henry and a Film Director. The home is divided by an 18 foot tall x 50 ft long cedar and steel screen porch. The theatre film editing and living quarters on one side and a gathering and entertainment space on the other. The entertainment area contains two salvaged bowling alleys from a club in downtown San Antonio, as well as a collection of pinball and video games.